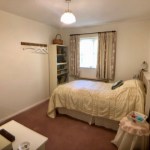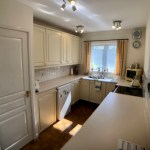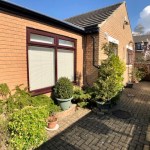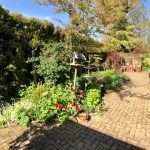Property Details
£275,000
Description
Fenhall Park, Lanchester
Bungalow -
Extremely rare to the market, this Extended Two Bedroom Detached Bungalow lies in the beautiful village of Lanchester & has the benefit of a level walk into the village shopping area. The home has been updated & decorated to a very high standard & we strongly recommend nan internal inspection to fully appreciate. The Bungalow boasts Upvc Double Glazing, Gas Central Heating, Garden Room Extension, Alarm System, Enclosed Garden to the rear & sides plus a 2 Car Driveway. The accommodation comprises :- Entrance Lobby, Hallway, Cloakroom/W-C, Bay Window Lounge, Kitchen, Garden Room, Dining Room, 2 Double Bedrooms, Family Bathroom/w-c, Detached Garage & Gardens to all sides.
Entrance Lobby.
Entered via a Upvc external door leading to a part glazed internal door.
Hallway.
Cloak cupboard, Airing cupboard with built in radiator & additional radiator in the hallway.
Inner hall
Loft access which is entered by a folding ladder.
Lounge (14-8 x 12-10) into the bay window.
A comfortable lounge with a marble style fireplace housing a convector electric fire mounted on a matching marble hearth, walk in bay window, cornice to ceiling & radiator.
Kitchen (11-11 x 7)
Shaker style wall & base units, ample worktops, tiled splashbacks, inset one & half bowl stainless steel sink unit with mixer taps, plumbed for dishwasher & washing machine, extractor fan, halogen lighting, parquet style flooring & radiator.
Garden Room (16-2 x 8-9)
Lantern style ceiling window, double French Upvc doors lead into the dining room, Upvc external door leads out to the rear garden, All doors & window have venetian blinds fitted & 2 x radiators.
Dining Room (12-9 x 8-2)
Double French doors lead off to the garden room, integrated china cupboard & radiator.
Boiler Room Cupboard (7-2 x 3-3)
Housing a Worcester combination boiler, the cupboard has light & power.
Bedroom One (12-11 x 10) including fitted wardrobe depth.
Limed oak style fitted wardrobes with matching bridging storage units over the bed, matching limed oak drawers, venetian blind & radiator.
Bedroom Two (10-9 x 9-3)
Vertical blind & radiator.
Family Bathroom/w-c,
Comprising of a white suite with paneled bath boasting Victorian style telephone shaped shower fitting, pedestal wash hand basin, w/c, shower cubicle, fully tiled walls, vanity shaving light, extractor fan & radiator.
Externally
To the front rear & sides of the bungalow there are well maintained garden stocked with herbaceous plants & shrubs, to the side & rear there is a block paved walkway/patio, a garden shed, natural stone boundary wall to the rear with confers, external taps & security lighting.
Detached Garage ( 16-5 x 8-6)
The garage has a 2 car block paved driveway with a carport leading to the garage door, to the side of the garage there is a Upvc door entrance, the garage has light/power, & a stainless steel sink unit.
EPC Rating C
Property Features
- Bungalow
- 2 bed
- 1 bath
- 1 Parking Spaces
- Garage
- 2 Bedroom Detatched Bungalow
- No Onward Chain.















